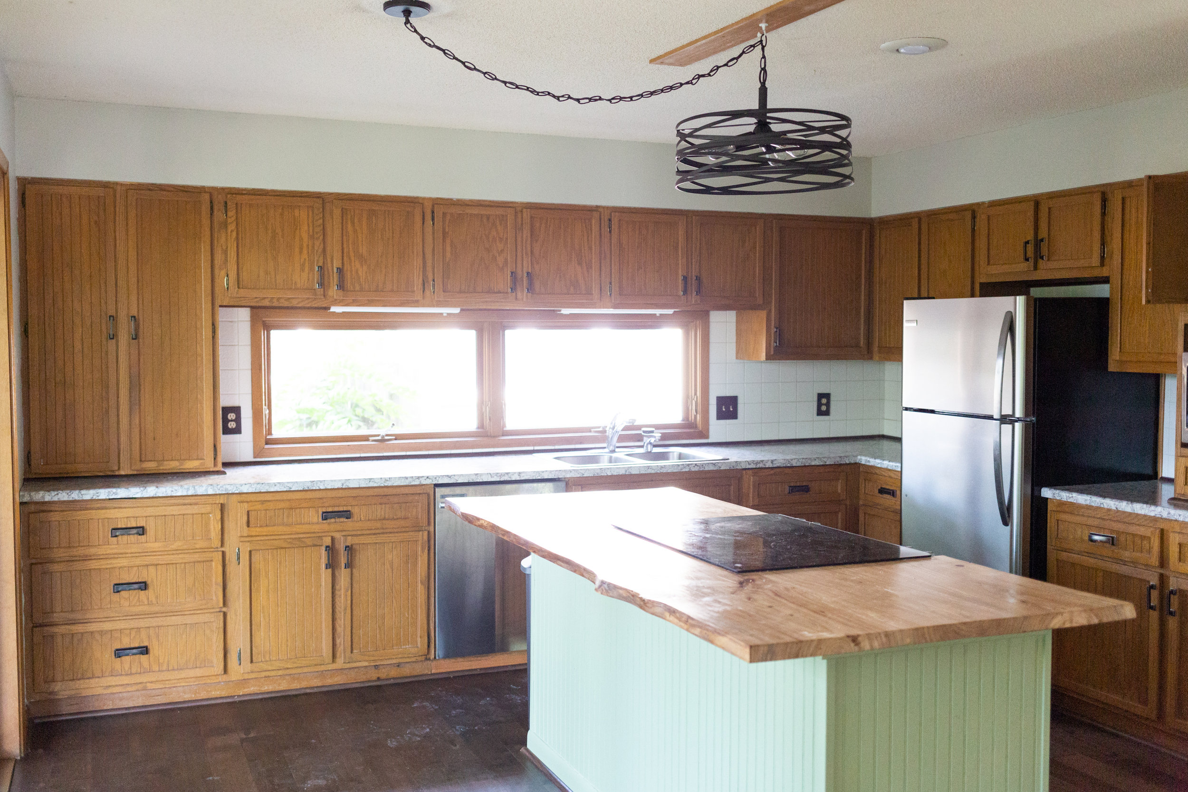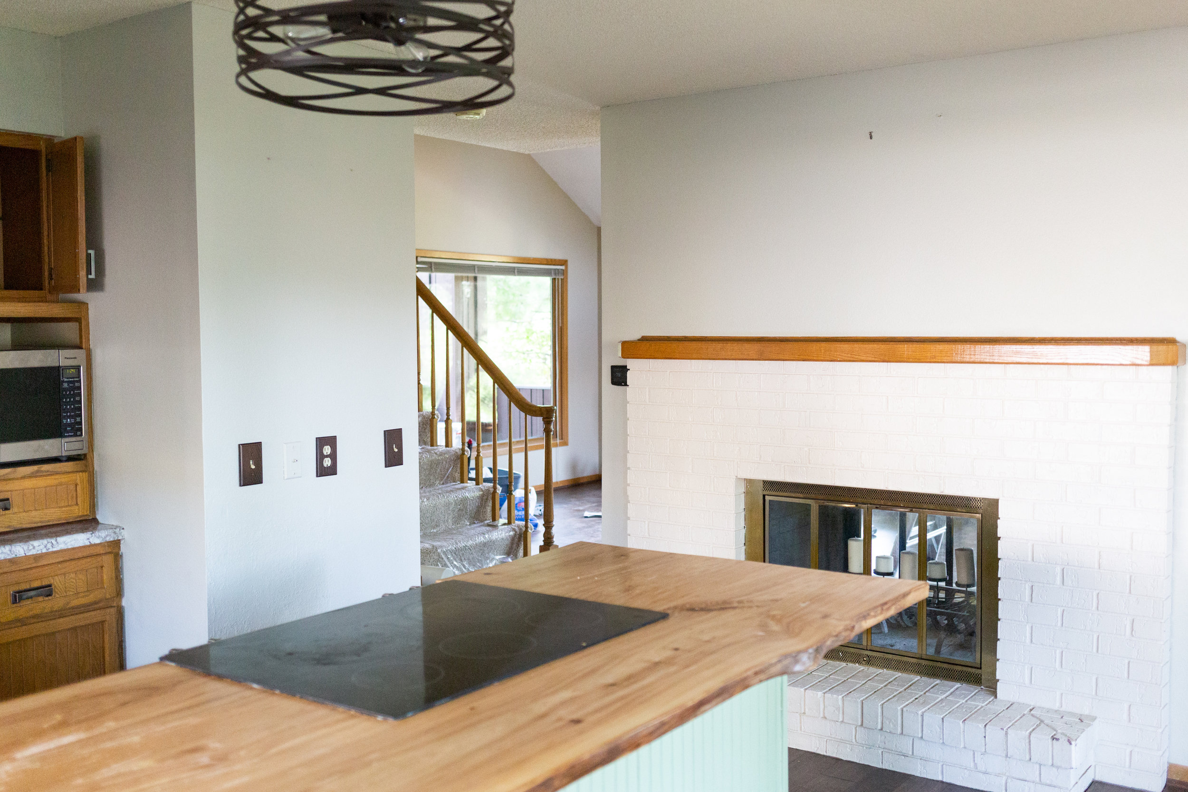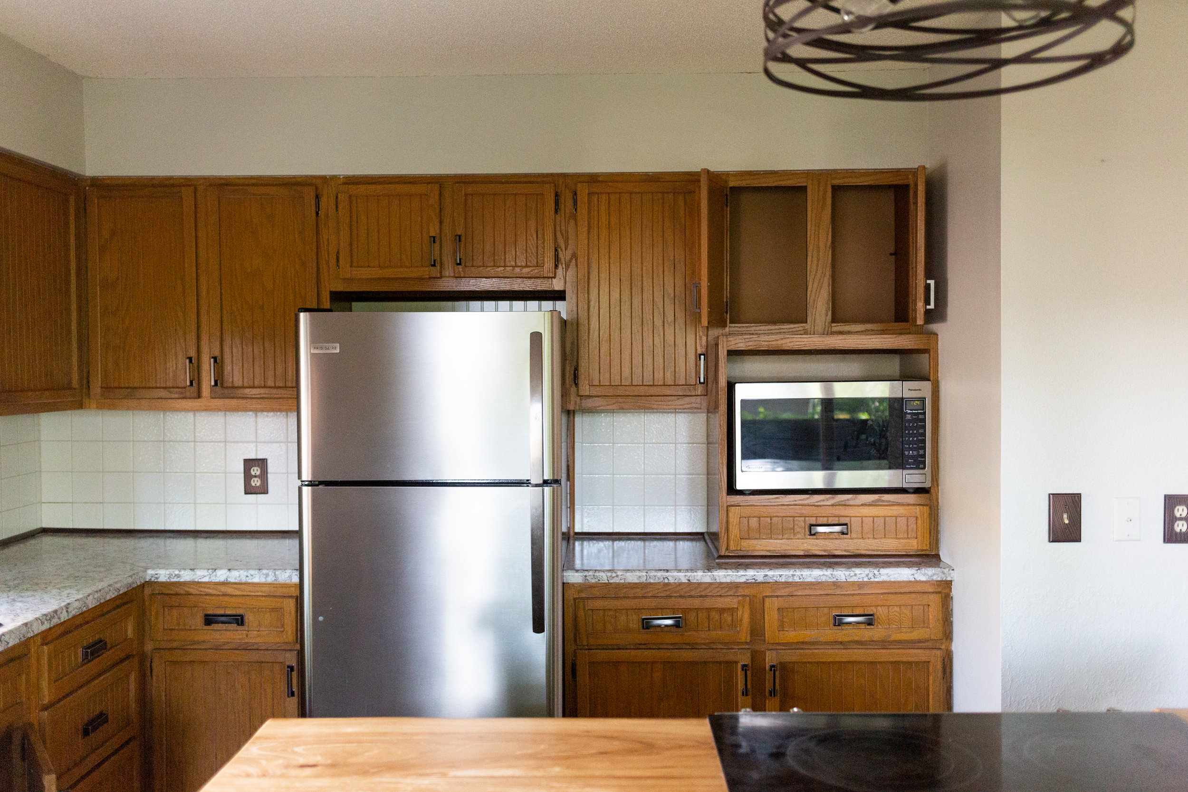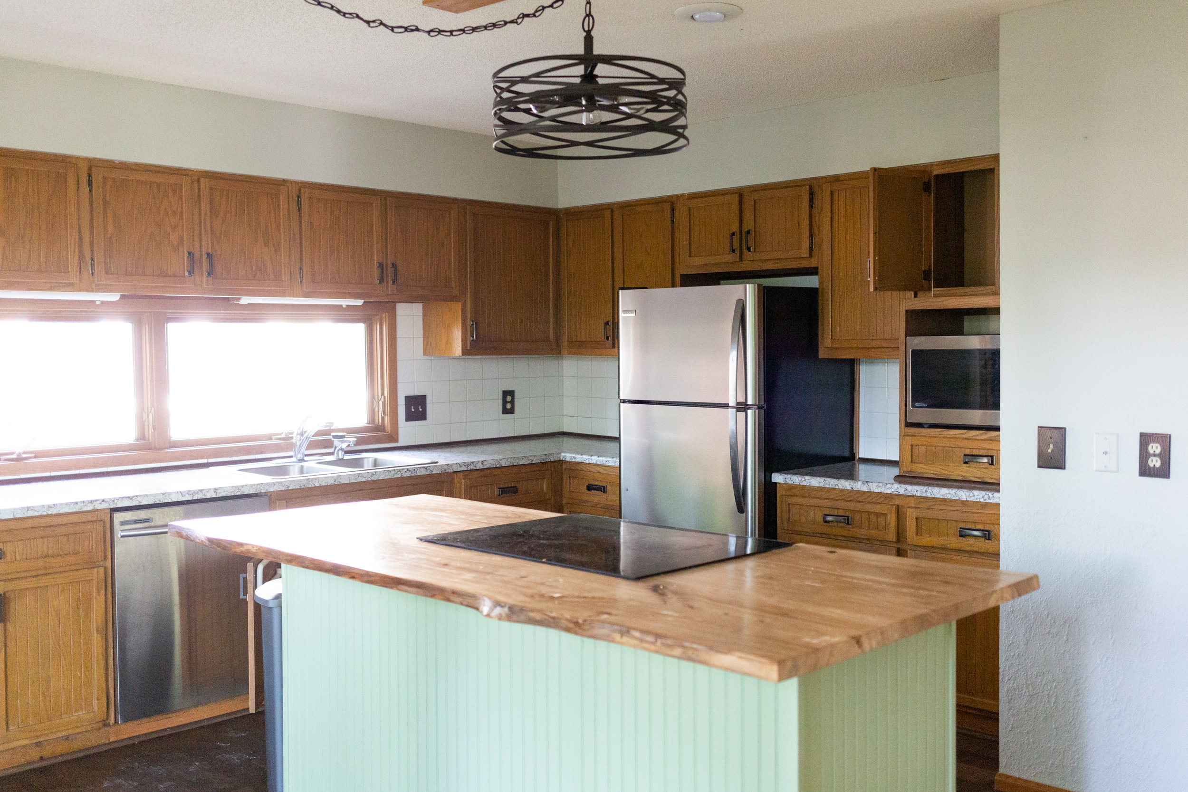kitchen plans
we are diving into the renovation of our new home and one of the spaces i’m the most excited about is the kitchen. this space was one of the reasons we chose this home and i can’t wait to see how it transforms. here are some before images as well as our plans for the overall aesthetic and some of the finishes we’ve picked out.
we are tearing out the three small cabinets above the windows and the sink to extend the backsplash and add a sconce above both windows for some additional lighting. we also are removing the cabinets to the right of the refrigerator to make room for some really beautiful open shelving that i can’t wait to install. we plan to paint all the cabinets a bright white and replace the hardware. as well as new counters and we will paint the island as soon as i can narrow down a paint color!
brackets / sconces / pendants / subway tile / faucet / bar stools





